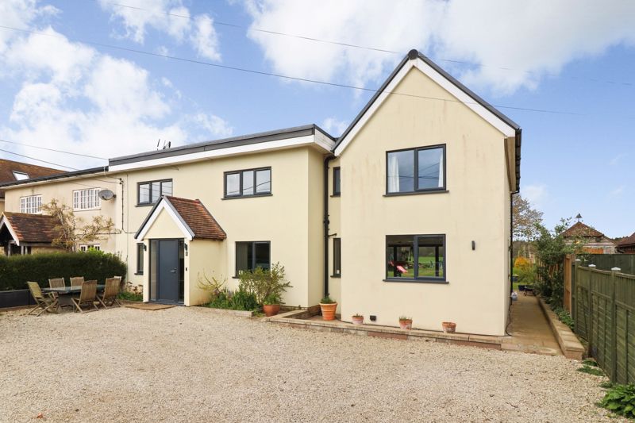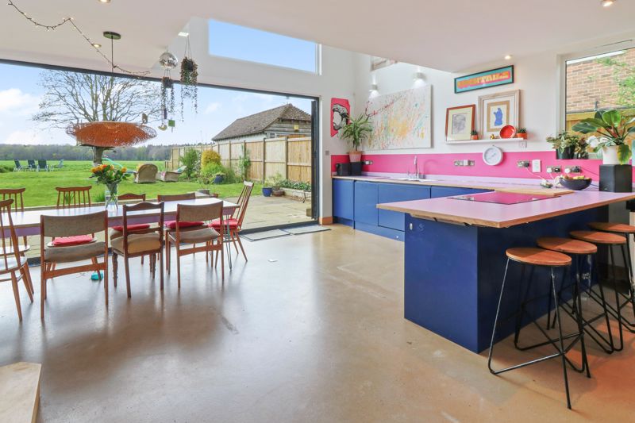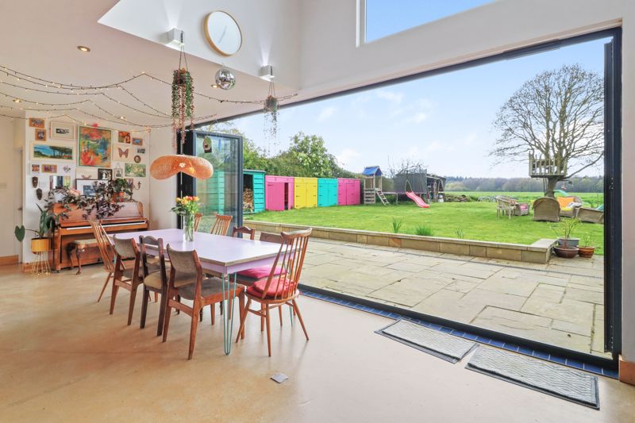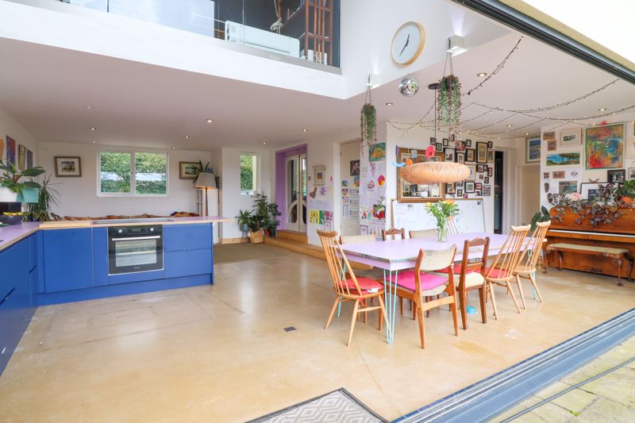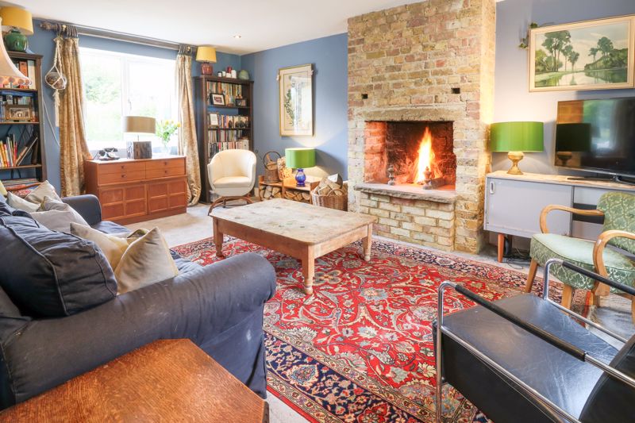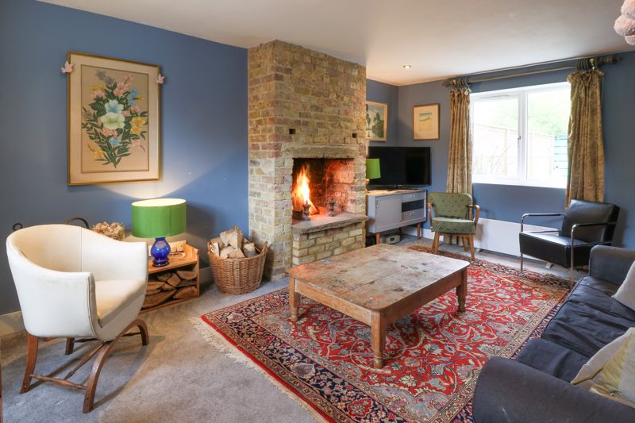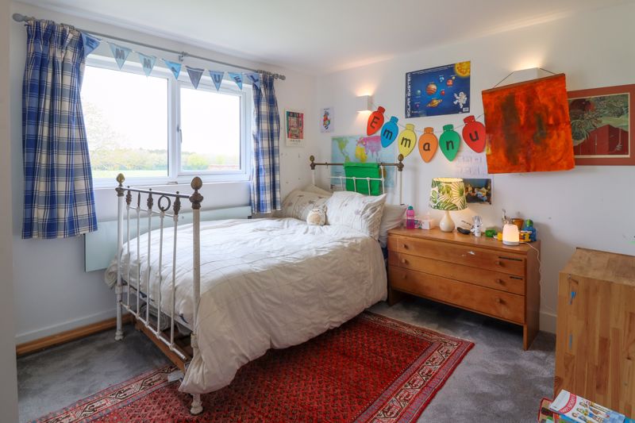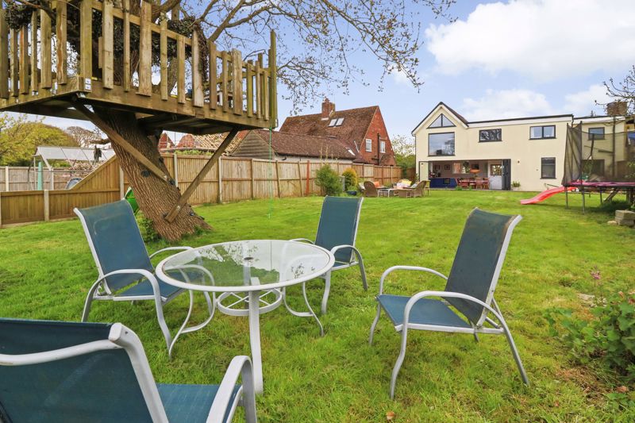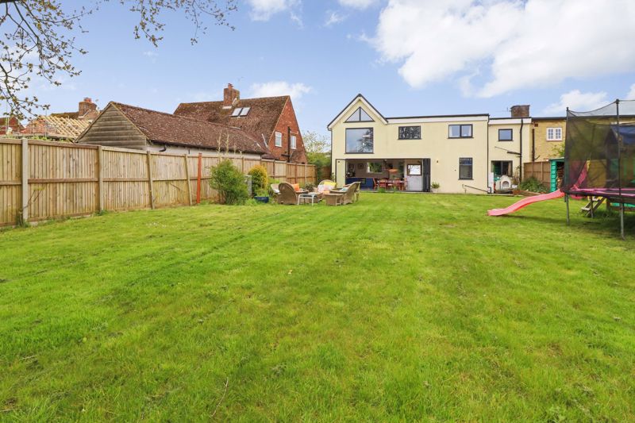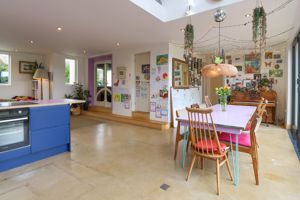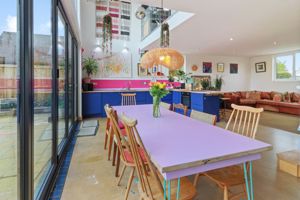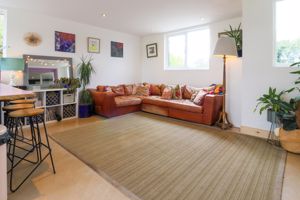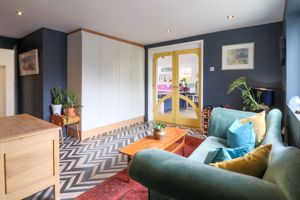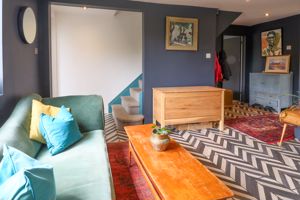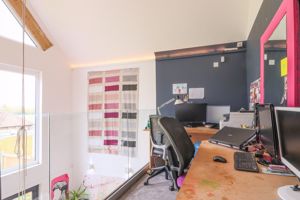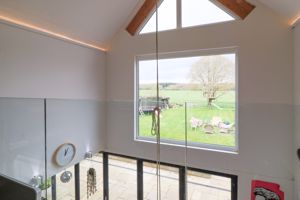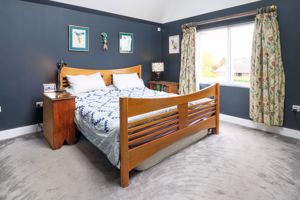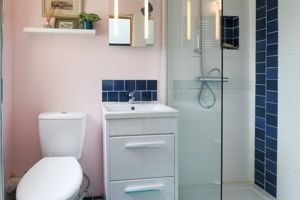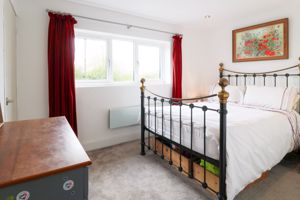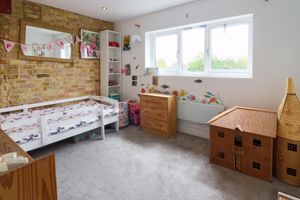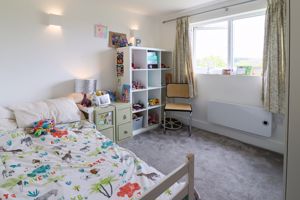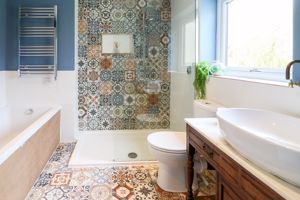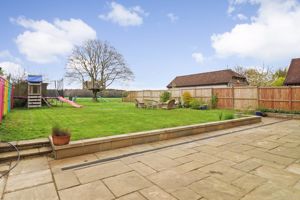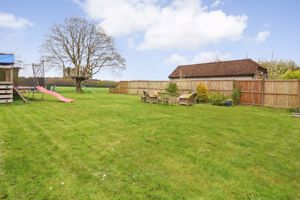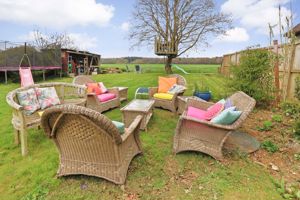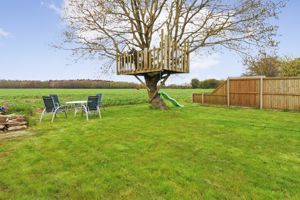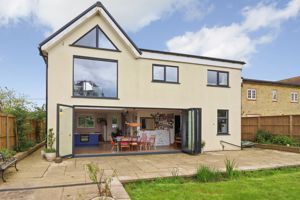Sole Street Crundale, Canterbury £645,000
Please enter your starting address in the form input below.
Please refresh the page if trying an alternate address.
- 5 Bedrooms, 2 bath/shower rooms
- Dual-aspect sitting room with exposed brick fireplace & open fire
- Open-plan family room into substantial kitchen/dining room
- Separate utility room, large reception hall, galleried study area
- Beautiful rural setting with far-reaching views to the rear over farmland & countryside
- Attractively landscaped rear garden & large driveway
A most impressive semi-detached family house having been significantly extended and remodelled, now providing stunning accommodation of significant proportions with many bespoke design features. The property is located in a beautiful rural setting commanding far-reaching views to the rear over neighbouring farmland and countryside. On the ground floor is a large reception hall with a staircase rising to the first floor and double doors opening into the main living space. The vast living space incorporates an open-plan family room into the substantial kitchen/dining room which has magnificent wall-to-wall bi-fold doors facilitating a completely open aspect of the garden and making the most of the views beyond. The kitchen/dining room has an impressive vaulted ceiling with a galleried study area above having a glass balustrade. There is a large walk-in larder, a separate utility room, and useful w.c. To the far side of the reception hall is a lovely dual-aspect sitting room with an exposed brick fireplace and open fire. On the first floor the master
bedroom suite enjoys a large bedroom with vaulted ceiling and ensuite shower room. There are four further bedrooms and the family bathroom. The galleried study room has lovely views to the rear and there is also a substantial walk-in airing cupboard. The property benefits from double glazed windows and doors and heating is provided by electric radiators.
To the front vehicular access is gained onto a large driveway providing parking and turning. A side path gives access to the rear garden. The attractively landscaped and well-maintained garden incorporates a large paved seating area which opens onto the extensive lawn with well-stocked herbaceous beds and a mature oak tree. There are various timber sheds and to the rear, the garden borders open farmland with lovely views.
The property is set in the pretty rural village of Crundale with neighbouring farmland and countryside providing lovely walks and cycling. The popular Compasses Inn public house is nearby and local facilities are available in the village of Wye with further comprehensive amenities found in the Cathedral City of Canterbury to the north and Ashford to the south. High-speed rail services are available from Wye, Ashford, and Canterbury West to London St. Pancras. Canterbury offers a variety of shopping and leisure facilities along with an impressive range of schools, colleges, and universities across the City.
Porch
Reception Hall
Sitting Room
17' 1'' x 11' 10'' (5.20m x 3.60m)
Living/Family Room
16' 8'' x 12' 5'' (5.08m x 3.78m)
Kitchen/Dining Room
25' 10'' x 13' 8'' (7.87m x 4.16m)
Utility Room
8' 0'' x 5' 10'' (2.44m x 1.78m)
Walk-in Larder
8' 0'' x 4' 5'' (2.44m x 1.35m)
W.C
First Floor
Master Bedroom
14' 0'' x 12' 4'' (4.26m x 3.76m)
Ensuite
Bedroom Two
12' 0'' x 11' 6'' max (3.65m x 3.50m max)
Bedroom Three
11' 9'' max x 11' 8'' max (3.58m max x 3.55m max)
Bedroom Four
11' 0'' x 9' 3'' (3.35m x 2.82m)
Bedroom Five
9' 9'' x 9' 3'' (2.97m x 2.82m)
Galleried Study
12' 8'' x 8' 8'' (3.86m x 2.64m)
Bathroom
8' 6'' x 8' 5'' (2.59m x 2.56m)
Walk-in Airing Cupboard
Exterior
Click to enlarge
| Name | Location | Type | Distance |
|---|---|---|---|
Request A Viewing
Canterbury CT4 7ER






