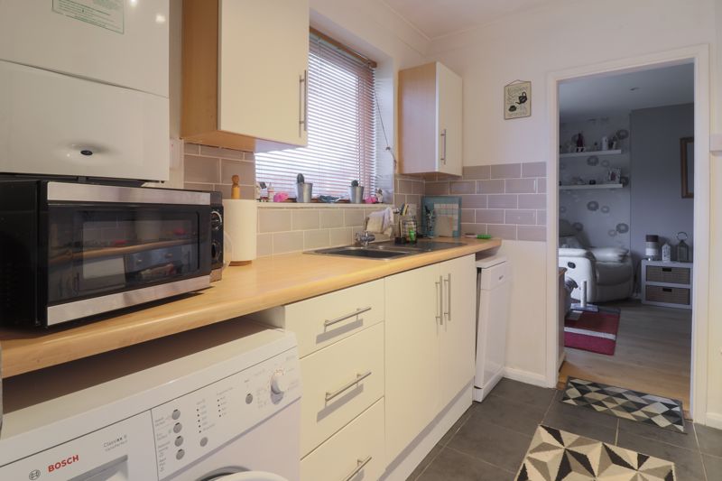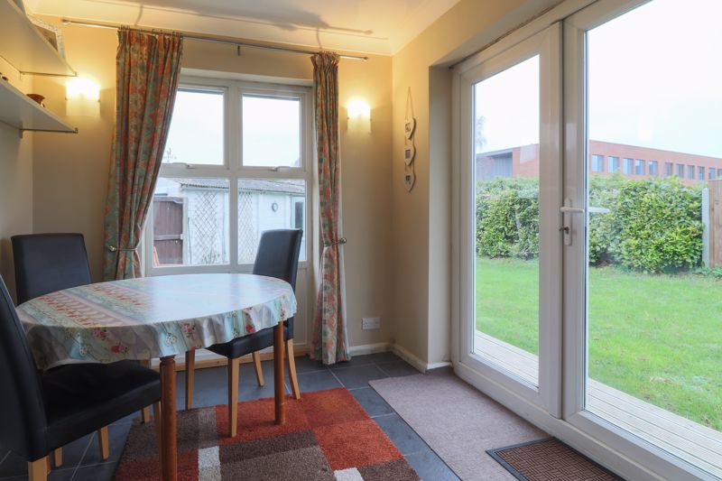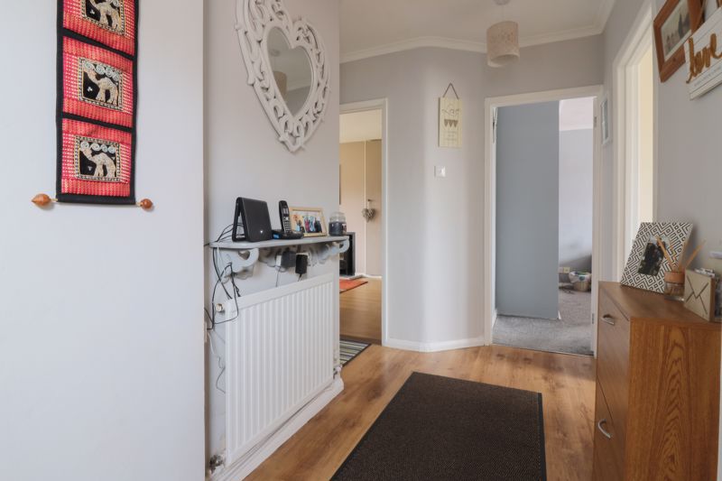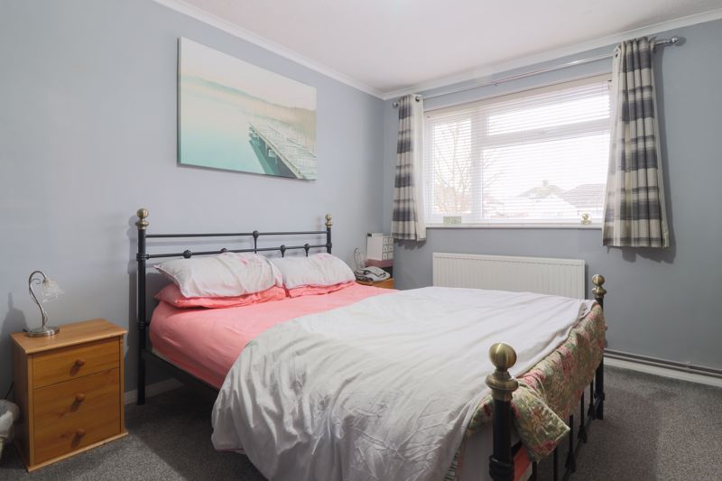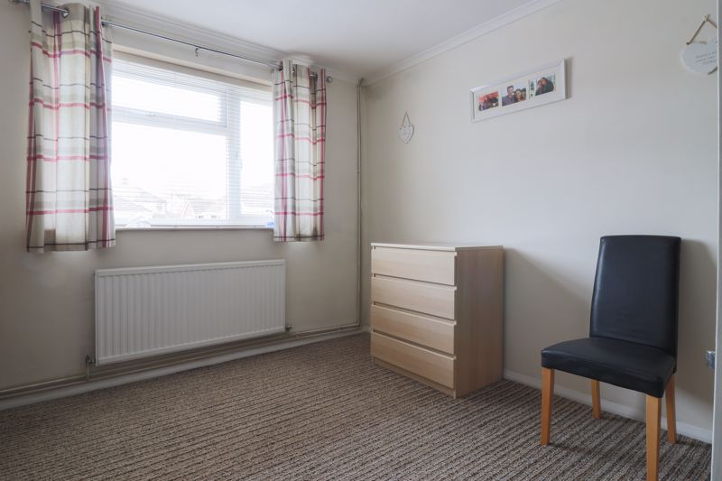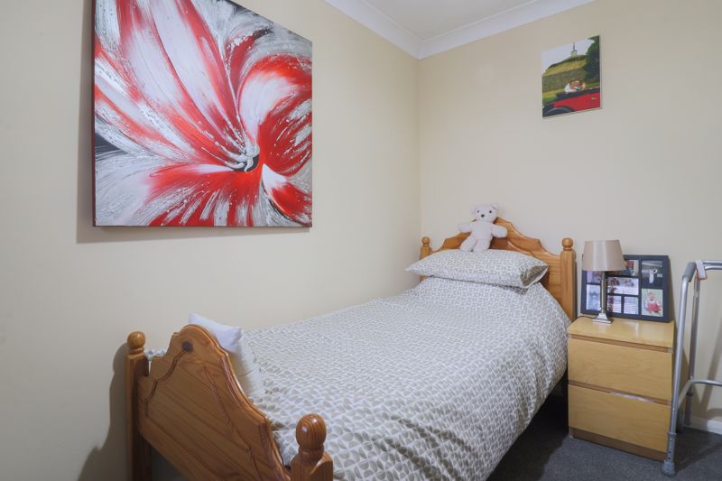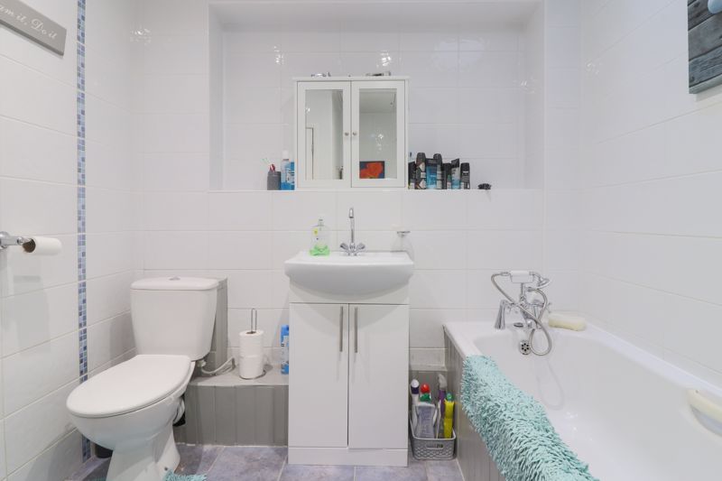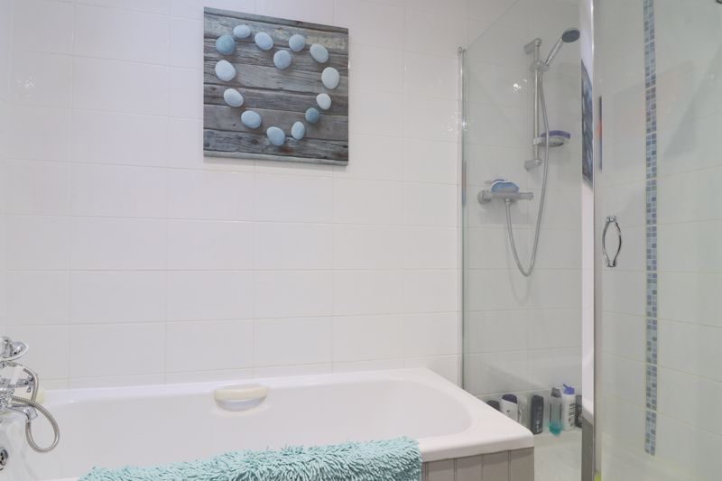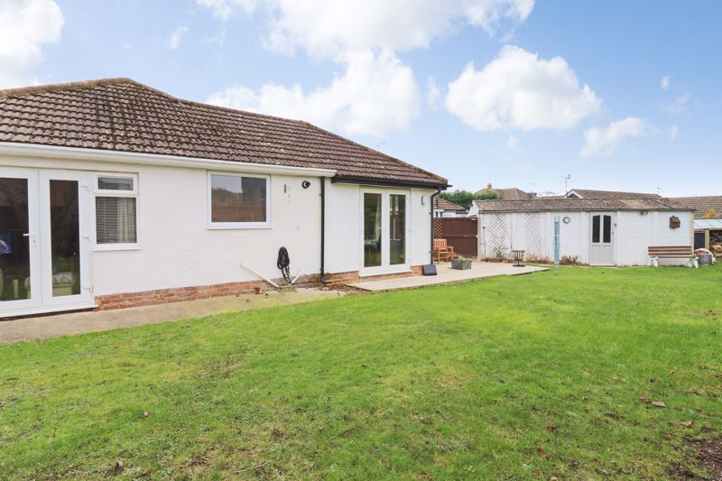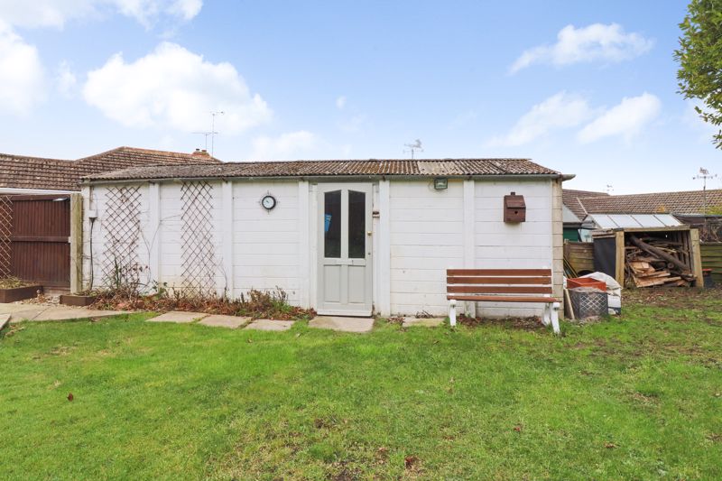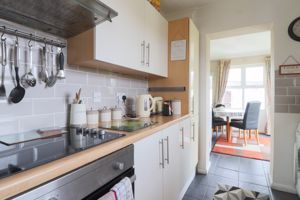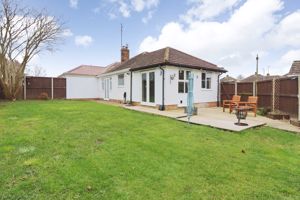Chaucer Close, Canterbury £350,000
Please enter your starting address in the form input below.
Please refresh the page if trying an alternate address.
- 3 Bedrooms
- Sitting room with cosy wood burner
- Kitchen through to the separate dining room
- Bathroom with bath & separate shower
- Rear garden approx. 85ft (25.89m)
- Driveway & detached garage
Situated in a quiet cul-de-sac on the South side of Canterbury City centre, this semi-detached bungalow offers spacious, adaptable accommodation throughout and is presented in excellent condition by the current owners. The property is accessed via a shared driveway which leads to private parking and the good size detached garage measuring 24'2 x 9' (7.36m x 2.74m) . Internally, the property offers three bedrooms and a roomy bathroom/w.c with stand alone shower. There is an attractive sitting room which overlooks the rear garden and benefits from a cosy wood burner. The fitted kitchen benefits from a variety of wall and base units with access through to the dining room with doors to the rear garden.
The rear garden measures approx. 85' (25.89m) max x 39' (11.88m) max and is mainly laid to lawn, with a decked seating area, some shrub borders, wood store and accesses the front of the property and detached garage.
The property benefits from double glazed windows and has gas fired central heating.
The property is set in a highly regarded residential area in South Canterbury. Easy access can be gained to the City centre which offers a comprehensive range of shopping and leisure facilities. There is an enviable selection of both primary and secondary schools in the area plus a selection of colleges and two universities. The A2 to Dover and M2 to London are within easy reach and High-Speed rail services are available from Canterbury West station with approx. journey time of 55 minutes to London St. Pancras.
Hall
Sitting Room
18' 9'' x 11' 5'' (5.71m x 3.48m)
Kitchen
8' 7'' x 7' 7'' (2.61m x 2.31m)
Dining Room
9' 6'' x 8' 0'' (2.89m x 2.44m)
Bedroom One
13' 9'' x 10' 4'' (4.19m x 3.15m)
Bedroom Two
11' 9'' x 9' 8'' (3.58m x 2.94m)
Bedroom Three
9' 6'' x 8' 6'' (2.89m x 2.59m)
Bathroom
Exterior
Rear Garden
Approx. 85' 0'' x 39' 0'' (25.89m x 11.88m)
Detached Garage
24' 2'' x 9' 0'' (7.36m x 2.74m)
Click to enlarge
Request A Viewing
Canterbury CT1 1XZ








