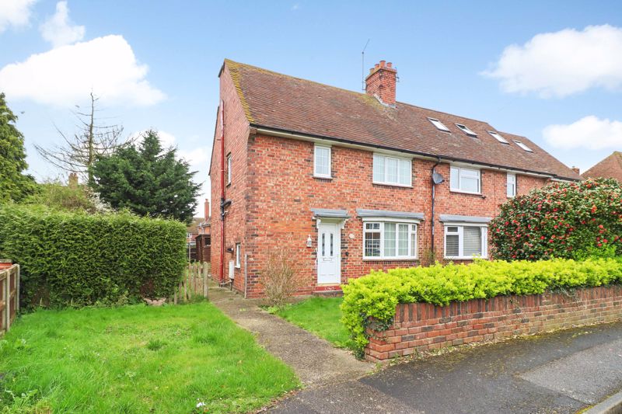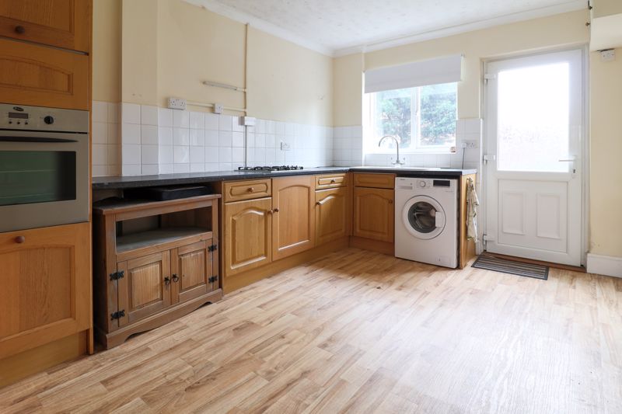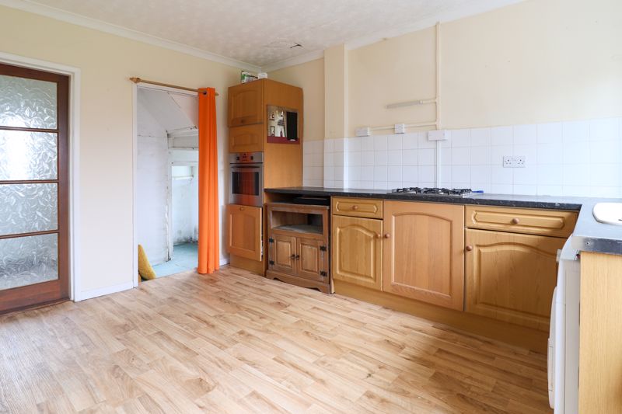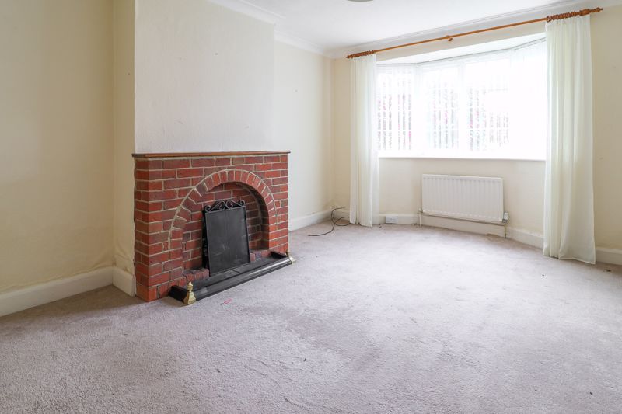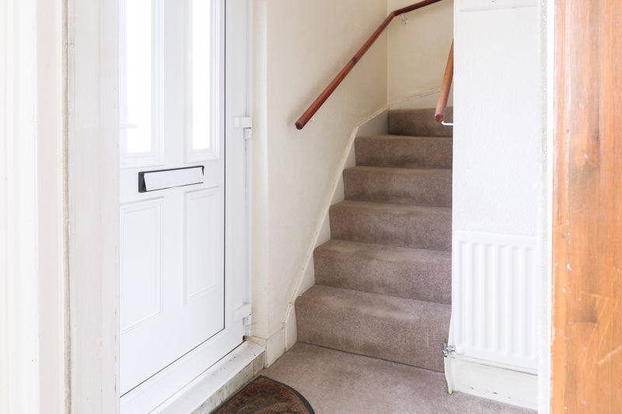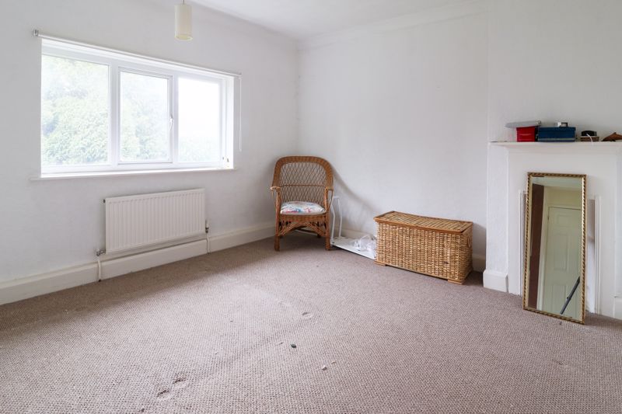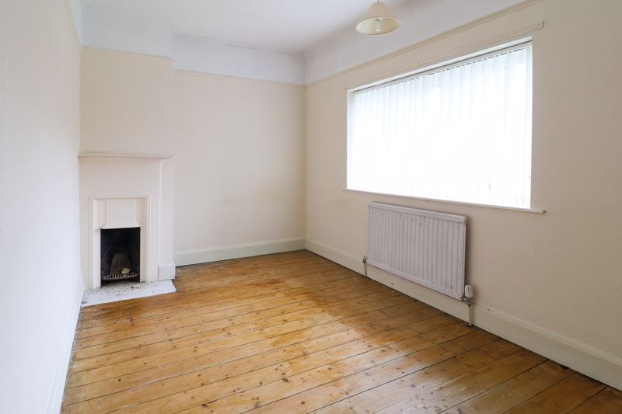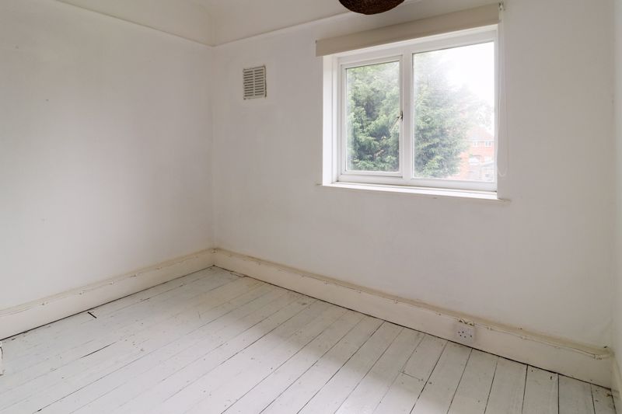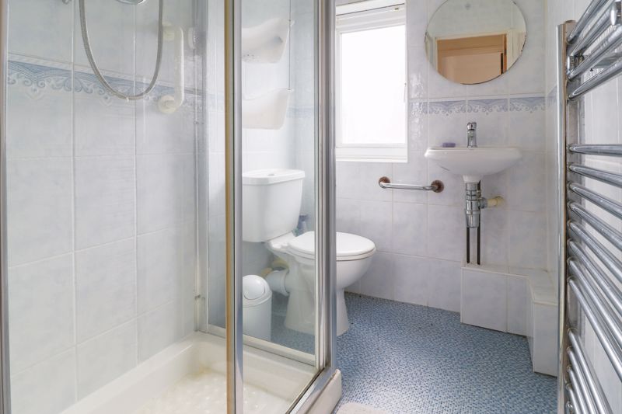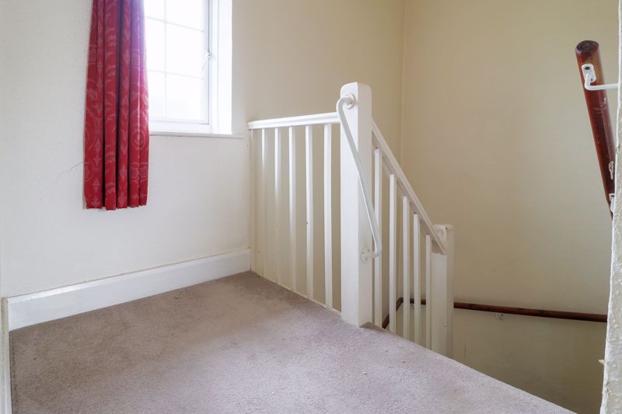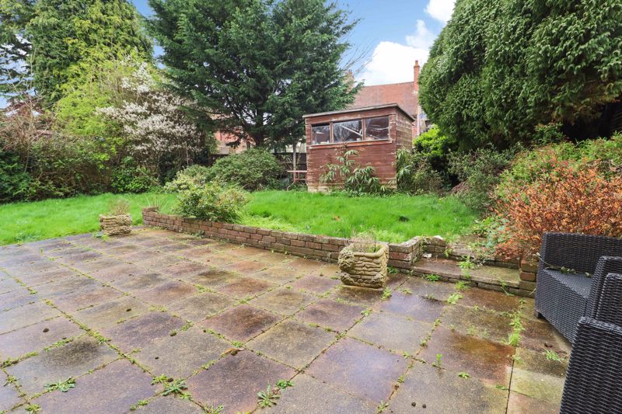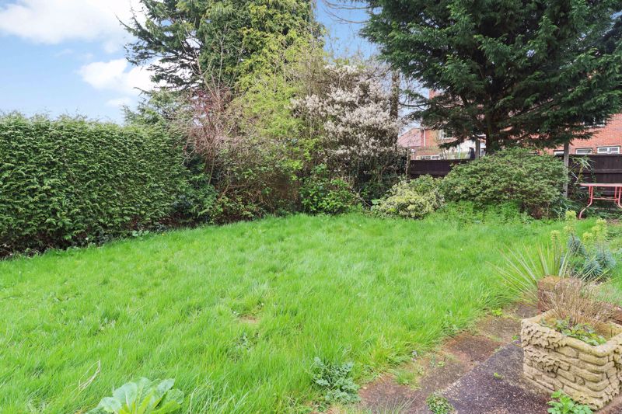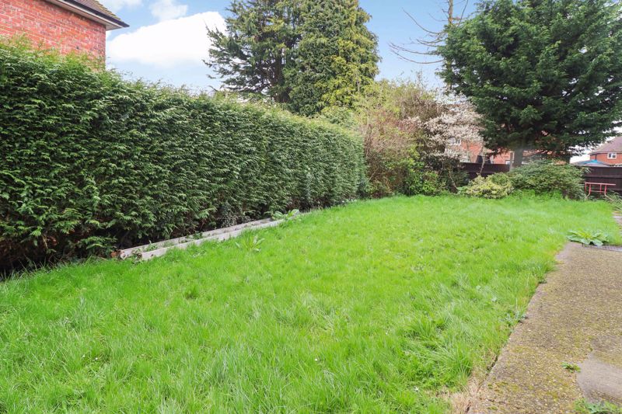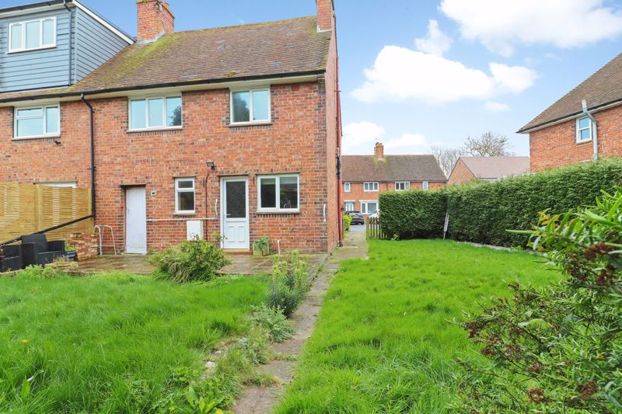Ash Crescent Hersden, Canterbury £250,000
Please enter your starting address in the form input below.
Please refresh the page if trying an alternate address.
- 3 Bedrooms, family shower room
- Sitting Room with bay window & fireplace
- Large kitchen/breakfast room
- Good size rear garden
- Potential for extension
- No onward chain
A semi-detached house set in a small crescent on a good sized plot offering potential for extension. The accommodation includes a sitting room to the front with a bay window and fireplace, and a large kitchen/breakfast room opening onto the garden. The staircase is open to a double height ceiling leading to the first floor landing and onto three bedrooms plus the family shower room. The house benefits from double glazed windows and doors, central heating via a combination gas boiler and main services. The property is offered with no onward chain and is now in need of modernisation and refurbishment throughout.
Externally the property has a lawned front garden with a pretty front wall and to one side is further potential for a driveway (subject to the necessary planning consents). There is a good sized rear garden measuring approx. 22' 11'' x 17' 5'' (6.98m x 5.30m) with the lawn extending to the side of the property providing a further 19' x 17' (5.79m x 5.18m). The garden is mainly laid to lawn with a patio, garden shed, outside WC and enclosed by a mixture of mature hedging and timber fencing.
Hersden has easy access to the Cathedral City of Canterbury and the surrounding countryside offers good walking and cycling. Canterbury offers a comprehensive range of shopping and leisure facilities, an impressive number of primary and secondary schools including two nearby grammar schools and a selection of colleges and universities. High speed rail services are available from Canterbury west station to London St. Pancras with an approximate journey time of 55 mins. The M2 to London and A2 to Dover are both easily accessible.
EPC Rating - 73C
What3words: ///veto.letter.additives
Hall
Sitting Room
16' 0'' max x 11' 0'' (4.87m max x 3.35m)
Kitchen/Breakfast Room
12' 11'' x 9' 11'' (3.93m x 3.02m)
First Floor
Bedroom One
11' 8'' x 10' 11'' (3.55m x 3.32m)
Bedroom Two
11' 9'' x 7' 7'' (3.58m x 2.31m)
Bedroom Three
9' 4'' x 8' 1'' (2.84m x 2.46m)
Shower Room
Exterior
Rear Garden
Approx. 22' 11'' x 17' 5'' (6.98m x 5.30m)
Side Garden Area
Approx. 19' x 17' (5.79m x 5.18m)
Front Garden
Click to enlarge
Canterbury CT3 4HU






