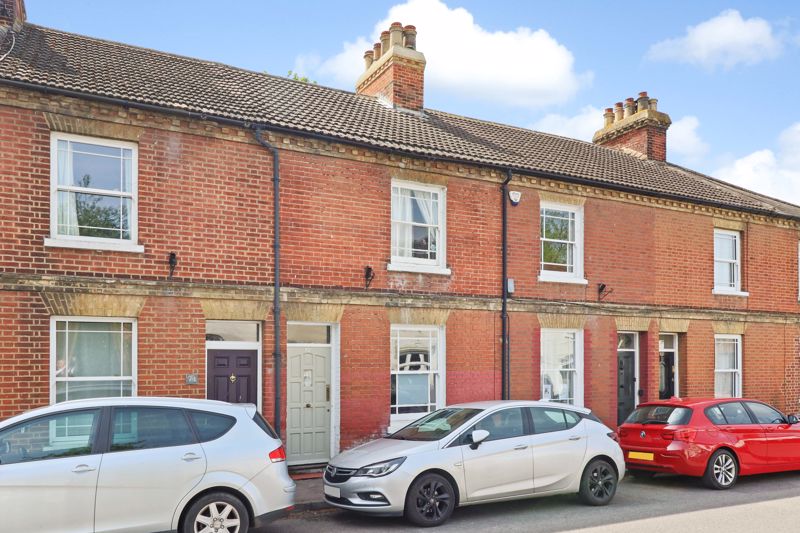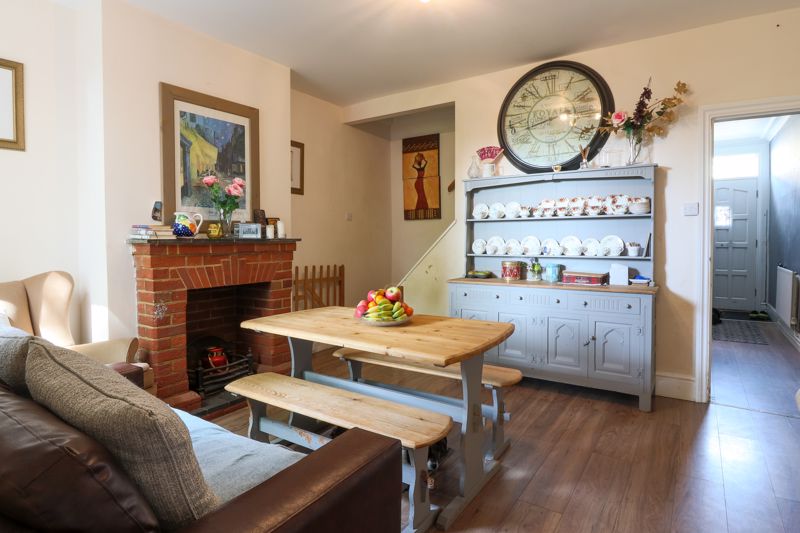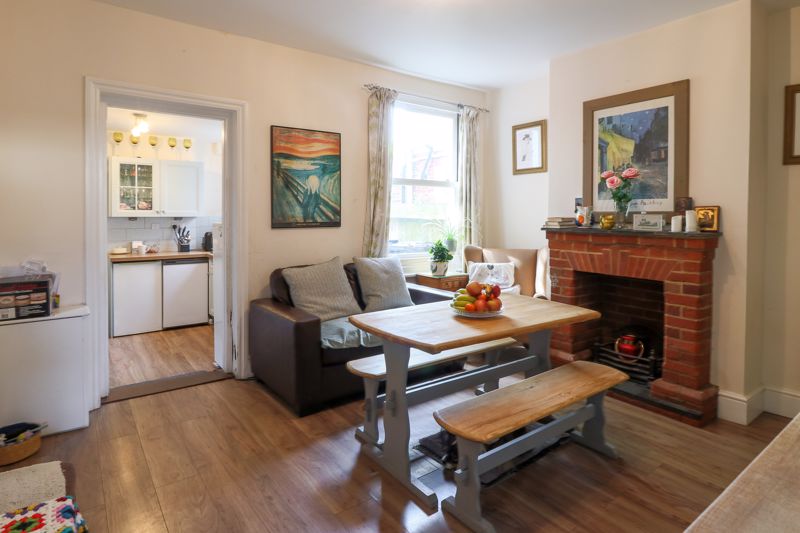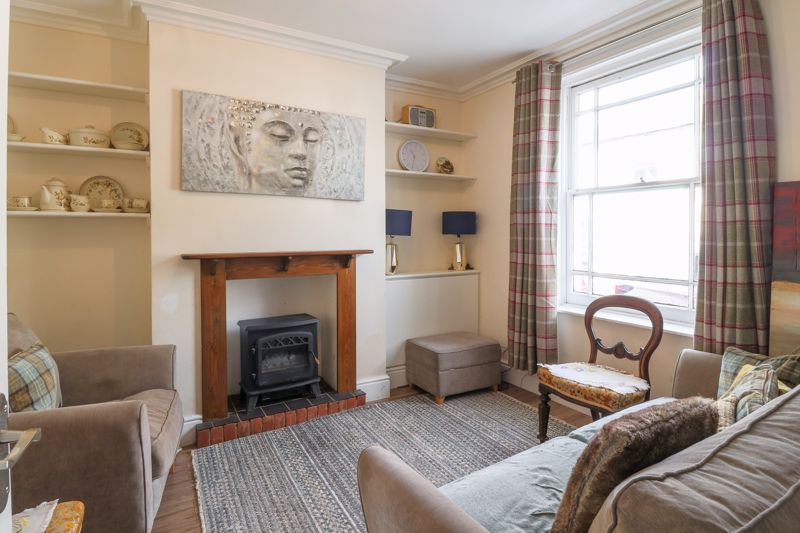High Street Bridge, Canterbury Offers in Excess of £325,000
Please enter your starting address in the form input below.
Please refresh the page if trying an alternate address.
- 3 Comfortable bedrooms
- Sitting room to the front
- Substantial dining room
- Attractively fitted kitchen
- Long rear garden approx. 113ft (34.42m)
- Convenient central village location
An attractive period house offering well-presented and versatile accommodation in a convenient central village location. The property incorporates two reception rooms, a sitting room to the front, and to the rear is a substantial dining room which in turn accesses the kitchen. The kitchen is attractively fitted, has a door to the garden, and accesses the rear lobby beyond which is the bathroom. On the first floor are three comfortable bedrooms.
Externally there is a long garden of approx. 113ft (34.42m) which includes a paved area extending onto grass with mature beds and a selection of mature trees. The garden is enclosed by wood panel fencing to the sides. The property has a pedestrian right of way over the adjacent garden giving access to the road and the neighbouring properties have a similar right of way over the subject property's garden.
The property is set in the centre of the popular village of Bridge yet with easy access to the surrounding countryside. Bridge offers a comprehensive range of local amenities including a mini-supermarket, pharmacy, dentist, and hairdresser. There are two public houses in the village, a modern health centre, and a popular primary school. The highly regarded Pig Hotel at Bridge Place is a handsome 17th century manor house providing a wonderful boutique-style hotel and restaurant in a delightful setting. The surrounding countryside provides good walking, riding, and cycling. The Cathedral City of Canterbury is easily accessible providing a comprehensive range of shopping, leisure, and educational facilities, as well as a regular High-Speed rail service from Canterbury West station to London St. Pancras with a journey time of approximately 55 minutes.
EPC Rating - 56DWhat3words: ///dote.beginning.welfare
Hall
Sitting Room
11' 9'' x 9' 7'' (3.58m x 2.92m)
Dining Room
13' 5'' x 11' 7'' (4.09m x 3.53m)
Kitchen
9' 8'' x 7' 9'' (2.94m x 2.36m)
Bathroom
First Floor
Bedroom One
13' 6'' x 12' 3'' (4.11m x 3.73m)
Bedroom Two
11' 10'' x 10' 8'' (3.60m x 3.25m)
Bedroom Three
9' 9'' x 7' 8'' (2.97m x 2.34m)
Exterior
Rear Garden
113' 0''
Click to enlarge
Request A Viewing
Canterbury CT4 5LA





































