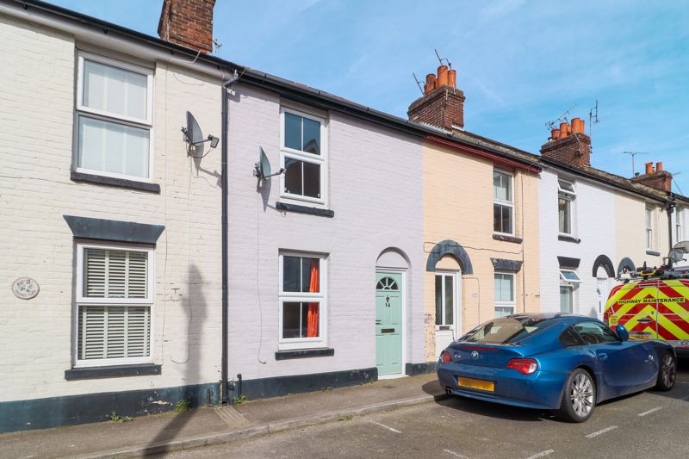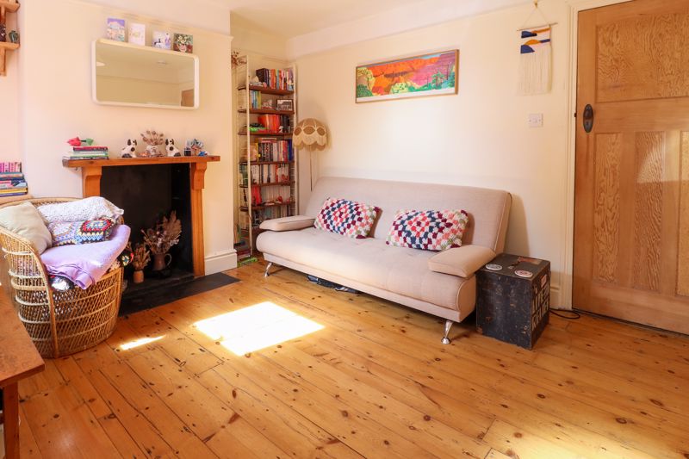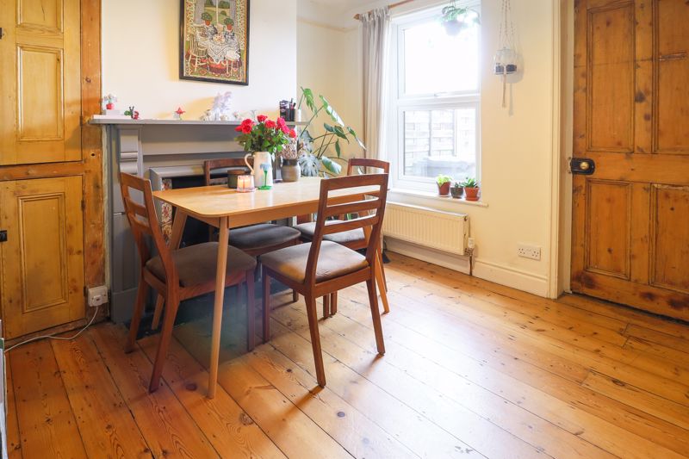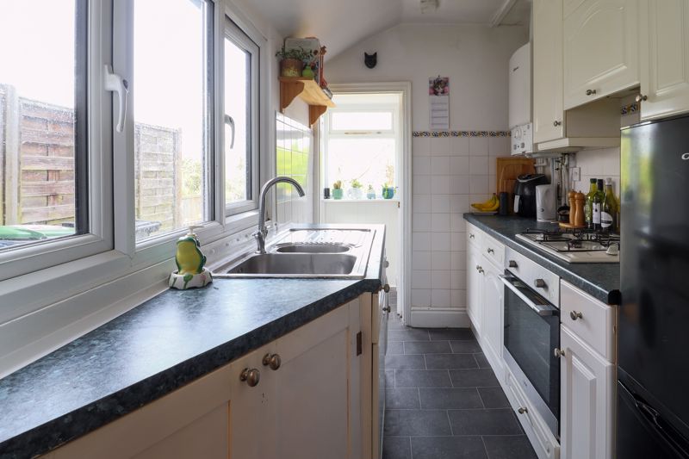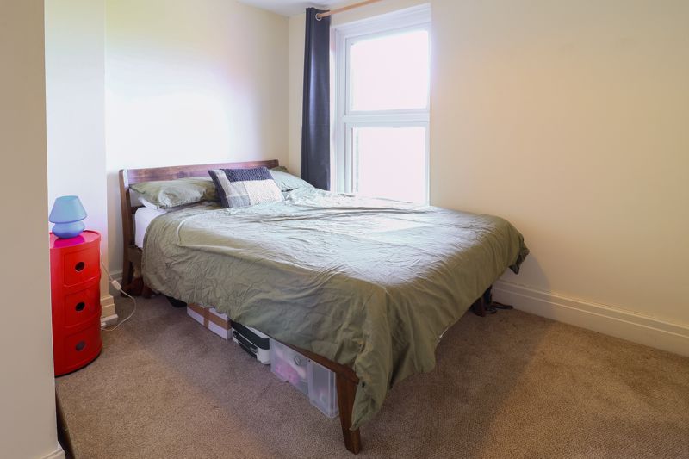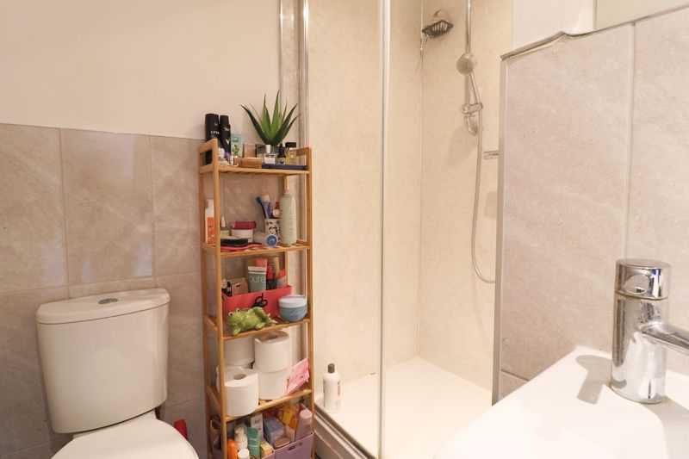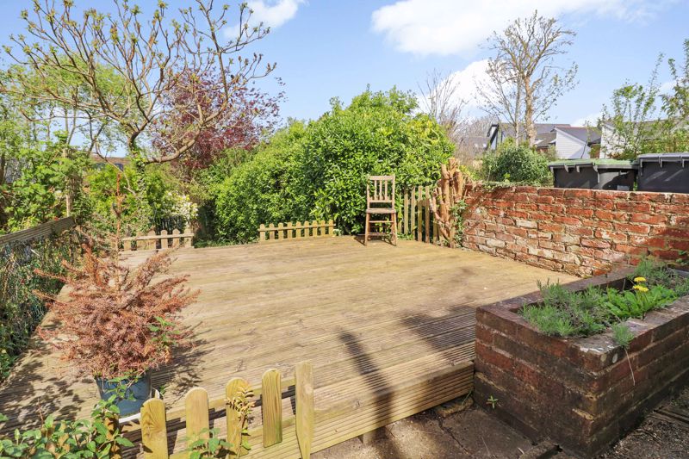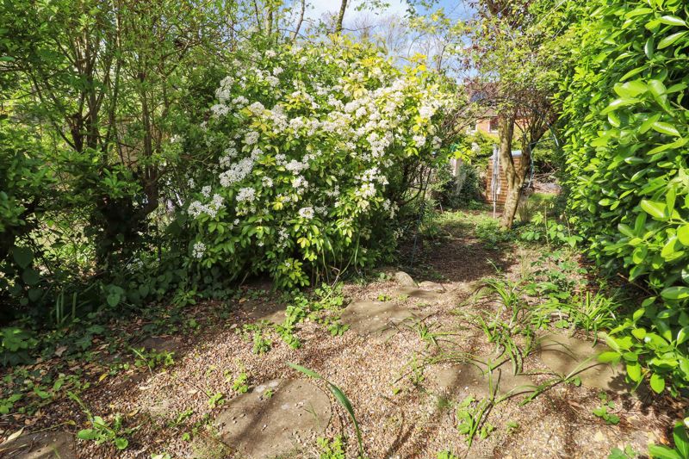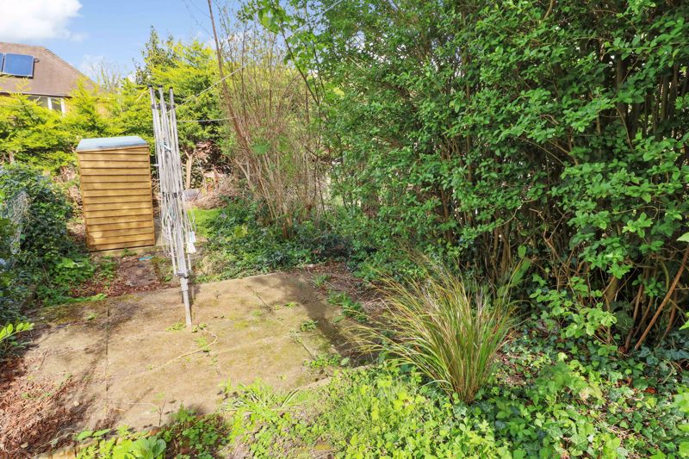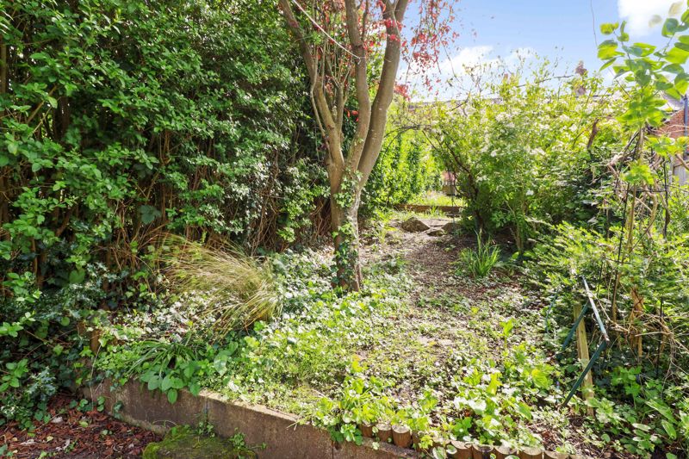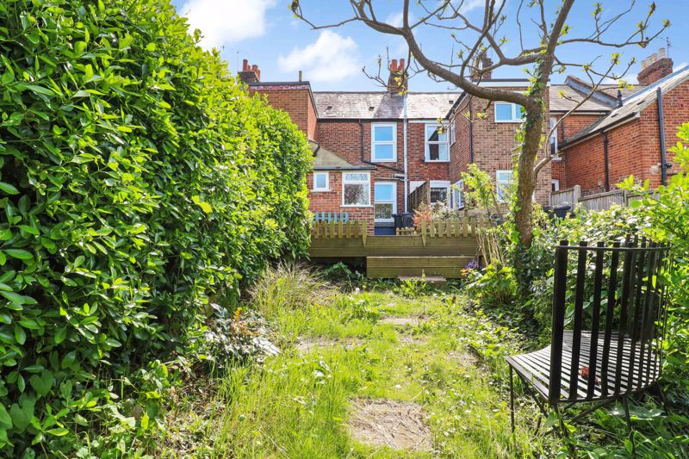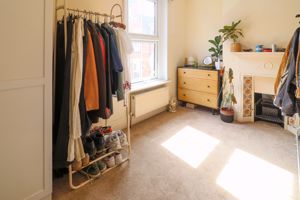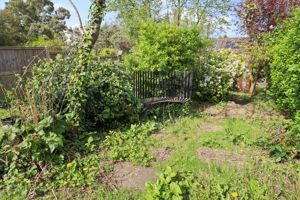Prospect Place, Canterbury £270,000
Please enter your starting address in the form input below.
Please refresh the page if trying an alternate address.
- 2 Bedrooms
- 2 Reception rooms
- Decorative fireplaces
- Shower room
- Long rear garden
- Walking distance of the City
A delightful terraced house well located setting with easy access to Canterbury City. The accommodation is well presented and includes two reception rooms on the ground floor both with decorative fireplaces, stripped wooden floors and there is also a useful understairs cupboard. To the rear is the kitchen and a rear porch with w/c and a door accessing the rear garden. On the first floor are two double bedrooms, one with a built-in cupboard above the stairs and an attractive shower room. The property benefits from double glazed windows and doors, gas fired central heating via a combination boiler, and all main services.
Externally there is a long rear garden measuring 93' x 13' (28.32m x 3.96m) with a decked patio for seating and step down to a long garden with lawn, shingled areas, mature shrubs and hedging, and also a timber shed. Please note there is pedestrian access by neighbouring properties across the rear of the property.
The house is set to the South side of Canterbury City Centre ideally located for the local facilities including schools, Kent and Canterbury hospital, the Chaucer hospital and nearby Waitrose within a 10 minute walk.. Canterbury boasts an extensive range of amenities including a wide selection of shops and restaurants, sports facilities and a comprehensive range of schools, colleges and universities. There are two mainline railway stations serving the City with Canterbury West providing the High Speed Link to London St. Pancras with a journey time of approx. 55 mins. Easy access can be gained onto the A2 to Dover and the M2 to London.
EPC - 54E
Sitting Room
11' 11'' x 10' 10'' (3.63m x 3.30m)
Dining Room
11' 11'' x 10' 5'' (3.63m x 3.17m)
Kitchen
8' 0'' x 5' 11'' (2.44m x 1.80m)
W.C
First Floor
Bedroom One
12' 0'' x 7' 9'' (3.65m x 2.36m)
Bedroom Two
10' 5'' max x 9' 5'' (3.17m max x 2.87m)
Shower Room
Exterior
Rear Garden
93' 0'' x 13' 0'' (28.32m x 3.96m)
Click to enlarge
Canterbury CT1 3JU






