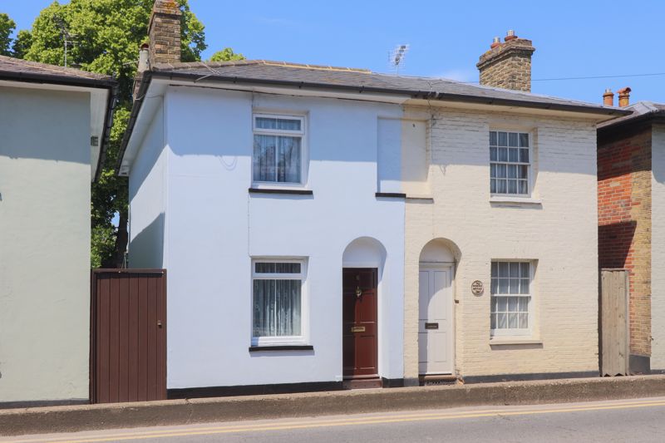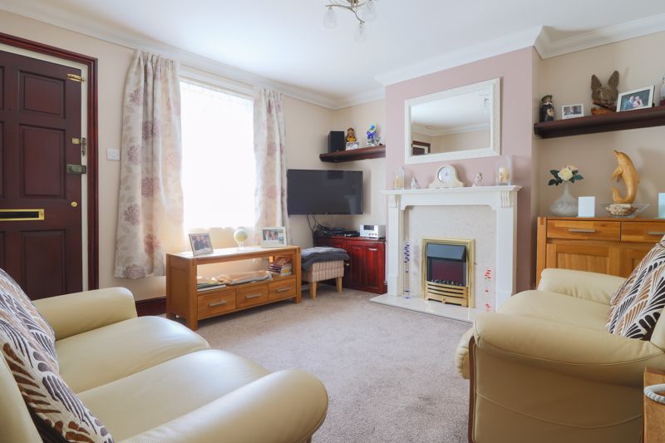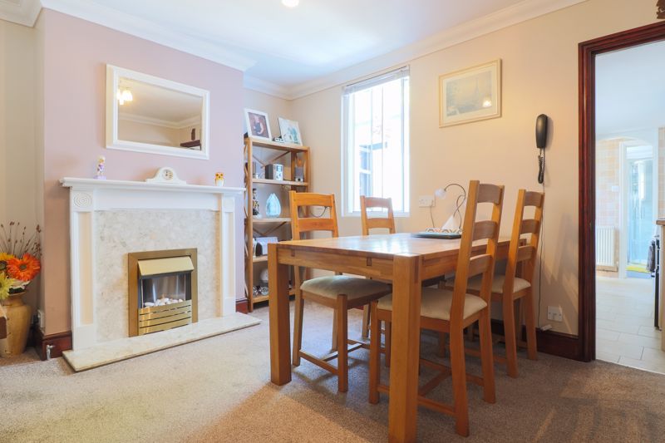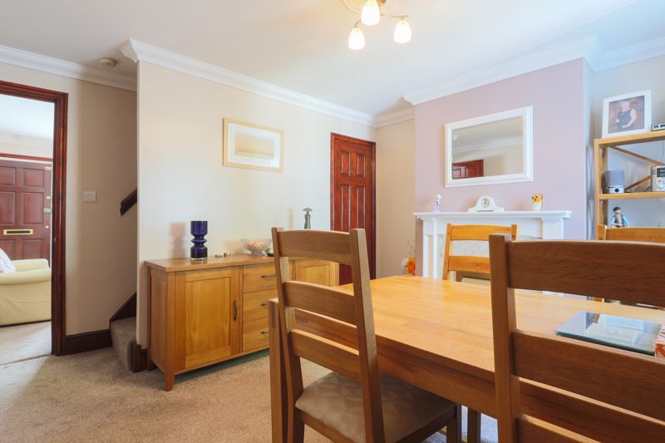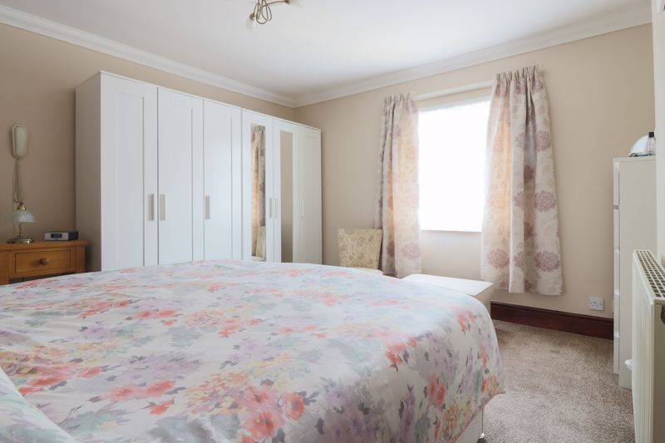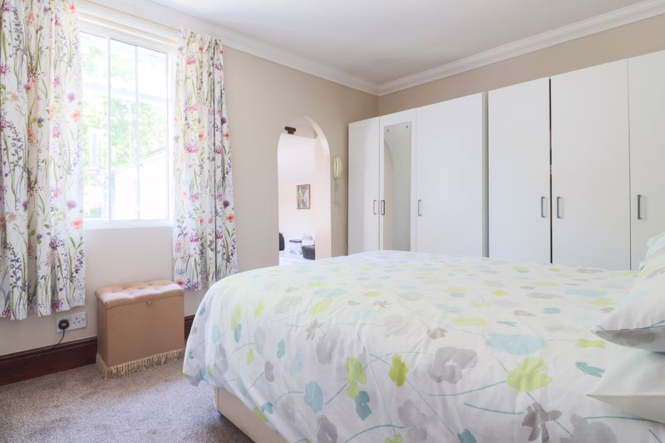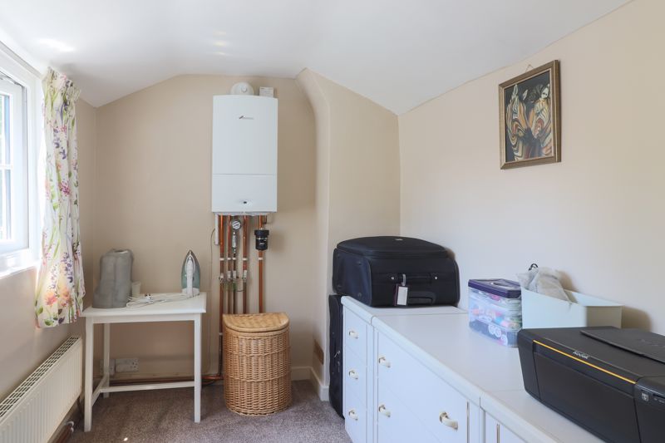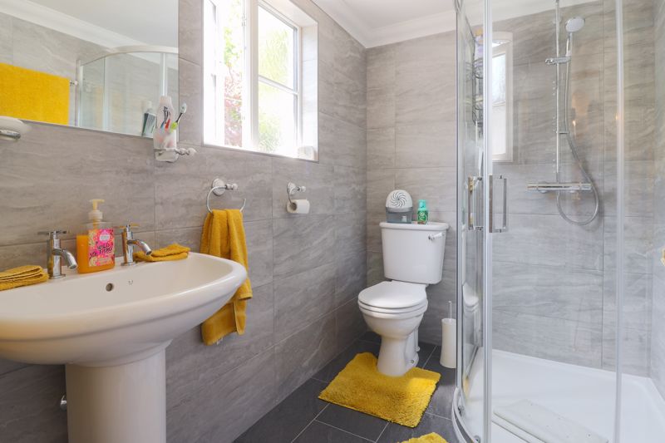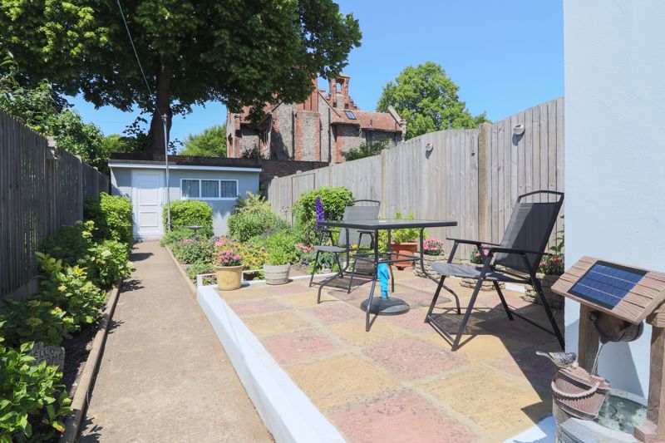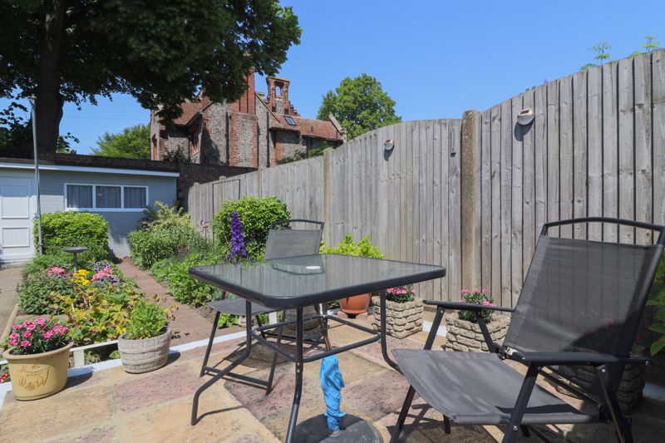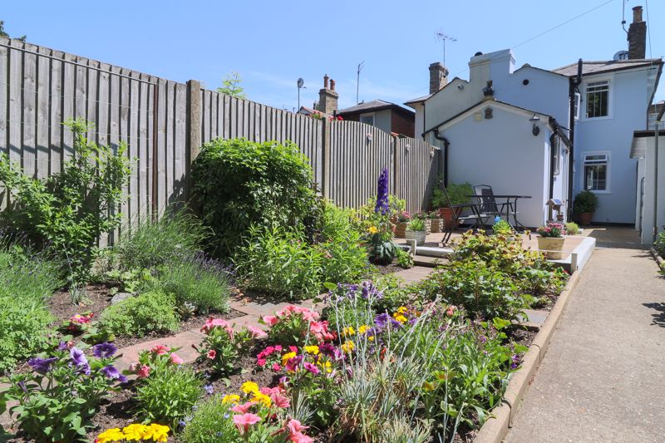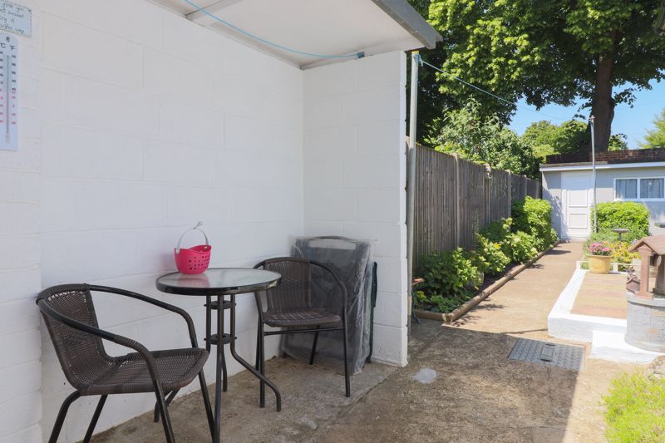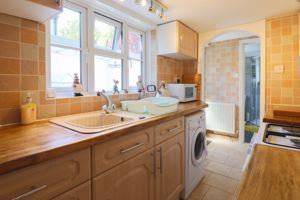St. Peters Place, Canterbury £295,000
Please enter your starting address in the form input below.
Please refresh the page if trying an alternate address.
- 2/3 Bedrooms
- 2 Reception rooms
- Attractively fitted kitchen
- Well equipped shower room
- Gas fired central heating
- Garden approx. 44ft (13.40m)
A well-presented semi-detached period house in a central position backing onto the picturesque Westgate gardens. The accommodation includes a sitting room to the front, a dining room and attractively fitted kitchen. There is a also a modern well-equipped shower room on the ground floor. On the first floor are two principle bedrooms plus an additional room adjoining bedroom two which could provide a third bedroom/nursery, study or dressing room.
Externally there is a well maintained garden to the rear approximately 44ft (13.40m) x 15ft (4.57m with paved seating areas, mature beds and brick built workshop measuring 13ft 6 x 7ft 7 (4.1m x 2.3m) with power and lighting. To the side is a further paved area with covered store and gate accessing side pathway to the front.
The property is located close to the City centre within walking distance of the facilities which include a wide range of shops plus restaurants and pubs. There are an extensive range of leisure facilities and an impressive range of schools, colleges and universities. Canterbury west station provides High Speed rail services to London St. Pancras with a journey time of approx. 55mins.
EPC Rating - 58D
What3words: ///boom.sake.tested
Sitting Room
12' 5'' x 11' 5'' (3.78m x 3.48m)
Dining Room
12' 5'' max x 12' 1'' max (3.78m max x 3.68m max)
Kitchen
8' 7'' x 5' 10'' (2.61m x 1.78m)
Lobby
Bathroom
First Floor
Bedroom One
12' 5'' x 12' 4'' (3.78m x 3.76m)
Bedroom Two
12' 5'' x 9' 7'' (3.78m x 2.92m)
Study/Nursery Bedroom
8' 7'' x 6' 4'' (2.61m x 1.93m)
Exterior
Garden
44' 0'' x 15' 0'' (13.40m x 4.57m)
Workshop
13' 6'' x 7' 7'' (4.11m x 2.31m)
Click to enlarge
Canterbury CT1 2DB






