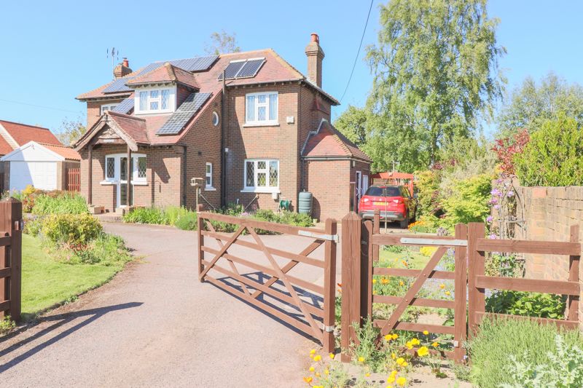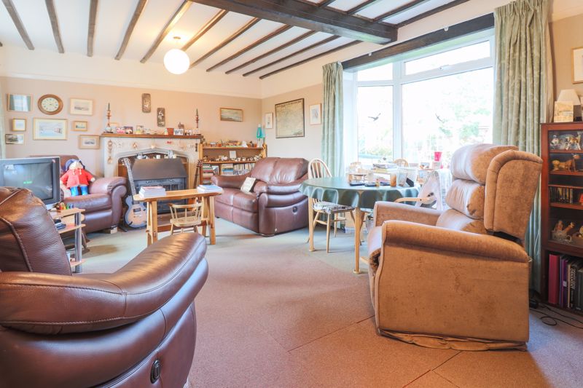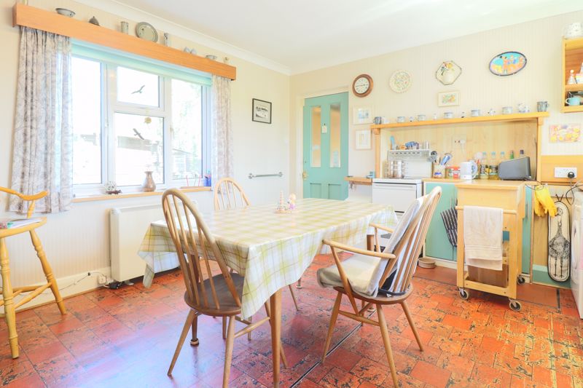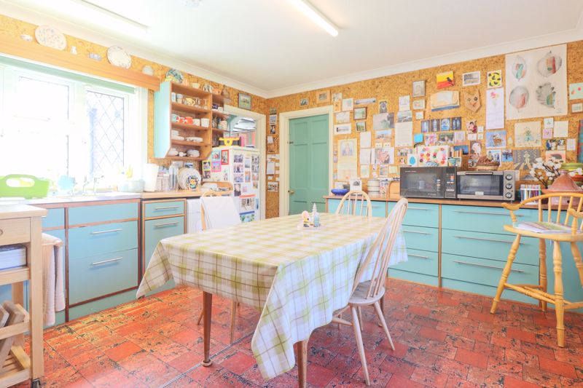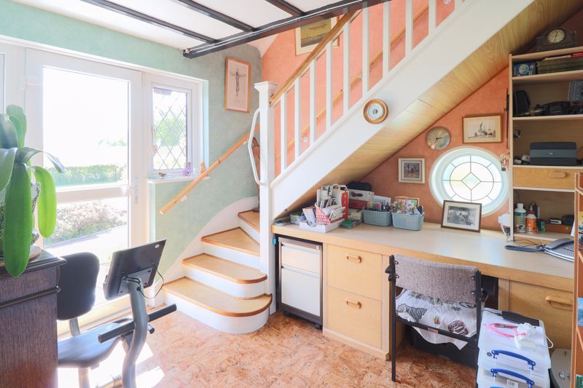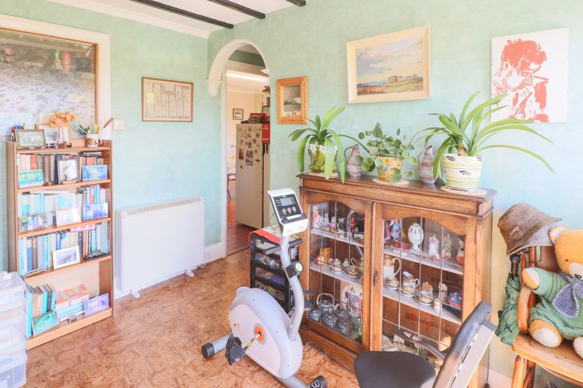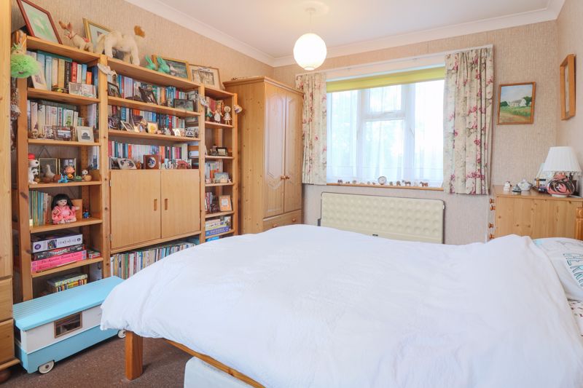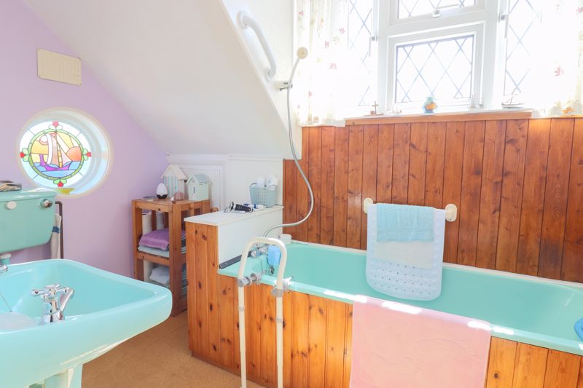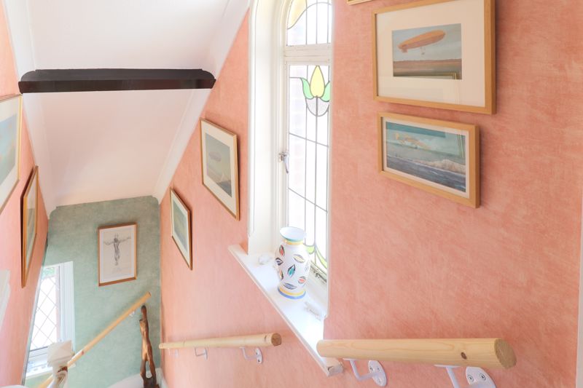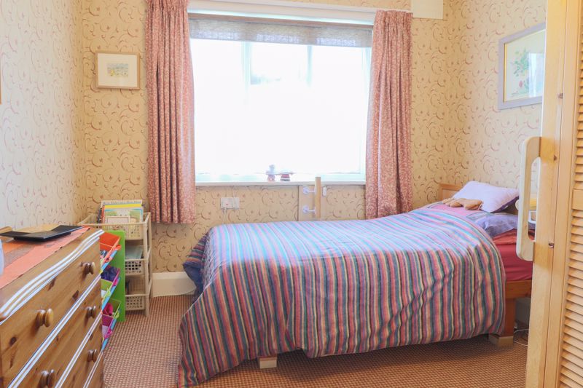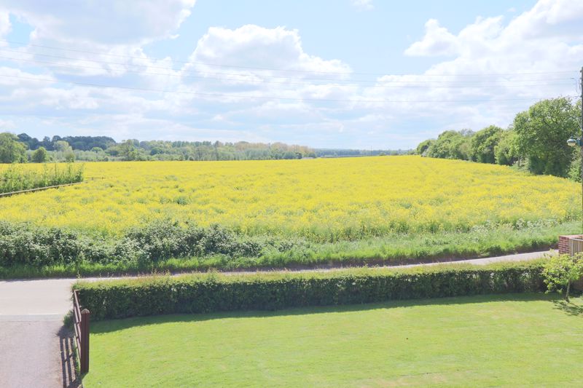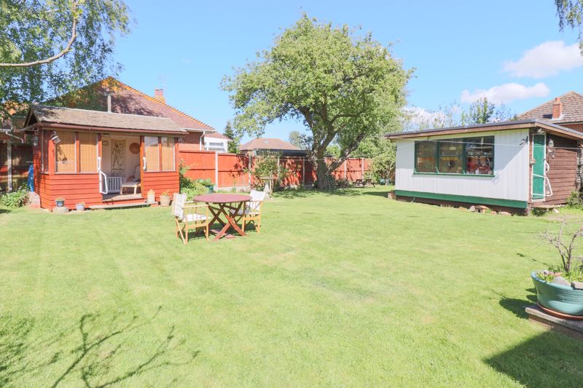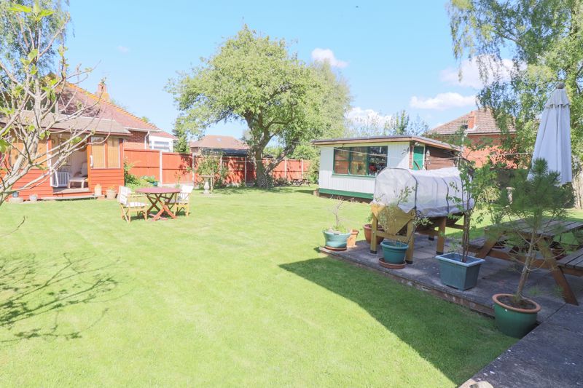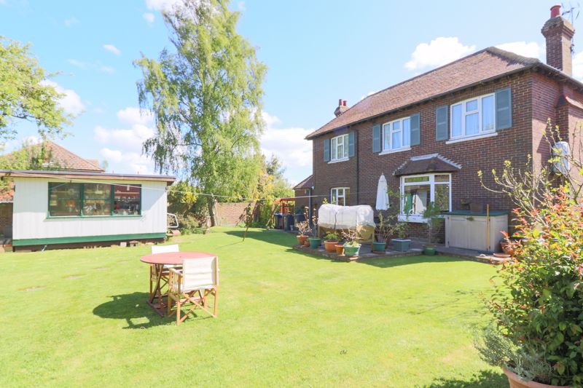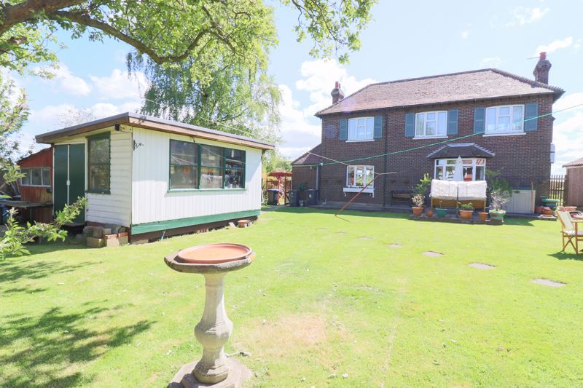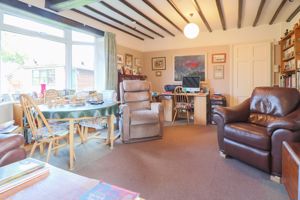Bekesbourne Lane Littlebourne, Canterbury Guide £550,000
Please enter your starting address in the form input below.
Please refresh the page if trying an alternate address.
- 3 Bedrooms
- Large dual aspect sitting room
- Farmhouse style kitchen/breakfast room plus utility room
- Family bathroom
- Rear garden with various outbuildings inc. summerhouse & workshop
- Driveway providing parking, turning & access to the garage
A handsome detached family house set on a substantial plot, extending to approx. 0.26 of an acre, commanding fine views to the front over neighbouring farmland and countryside. The property is located on the edge of the Village of Littlebourne, whilst having easy access to the surrounding countryside. The accommodation includes an attractive entrance hall and large dual aspect sitting room overlooking both the front and rear gardens. There is also a substantial farmhouse style kitchen/breakfast room and adjoining utility room. On the first floor are three bedrooms and the family bathroom. Bedrooms one and two command fine uninterrupted views of the nearby farmland and countryside. The property benefits from electric storage heaters to the ground floor and electric radiators to the first floor.
Externally the property is approached from the road by a five-bar gate onto a tarmac driveway providing parking, turning and extending across the front of the house accessing the detached single garage. The front garden comprises substantial lawn with mature beds and borders. To the rear is a large garden with paved seating area and substantial lawn inset with mature beds and mature small trees. There are various outbuildings including timber shed, aluminium greenhouse, timber summerhouse and substantial timber workshop with adjoining lean-to store. The property sits roughly centrally on the plot and provides the potential to extend to the sides and rear (subject to all necessary planning consents being obtained).
Hall
Sitting Room
19' 9'' x 13' 0'' (6.02m x 3.96m)
Kitchen
13' 9'' x 12' 8'' (4.19m x 3.86m)
Utility Room
11' 2'' x 6' 1'' (3.40m x 1.85m)
W.C.
First Floor
Bedroom 1
14' 0'' x 12' 9'' (4.26m x 3.88m)
Bedroom Two
12' 9'' x 9' 9'' (3.88m x 2.97m)
Bedroom Three
9' 5'' x 9' 5'' (2.87m x 2.87m)
Bathroom
Click to enlarge
Canterbury CT3 1UZ






